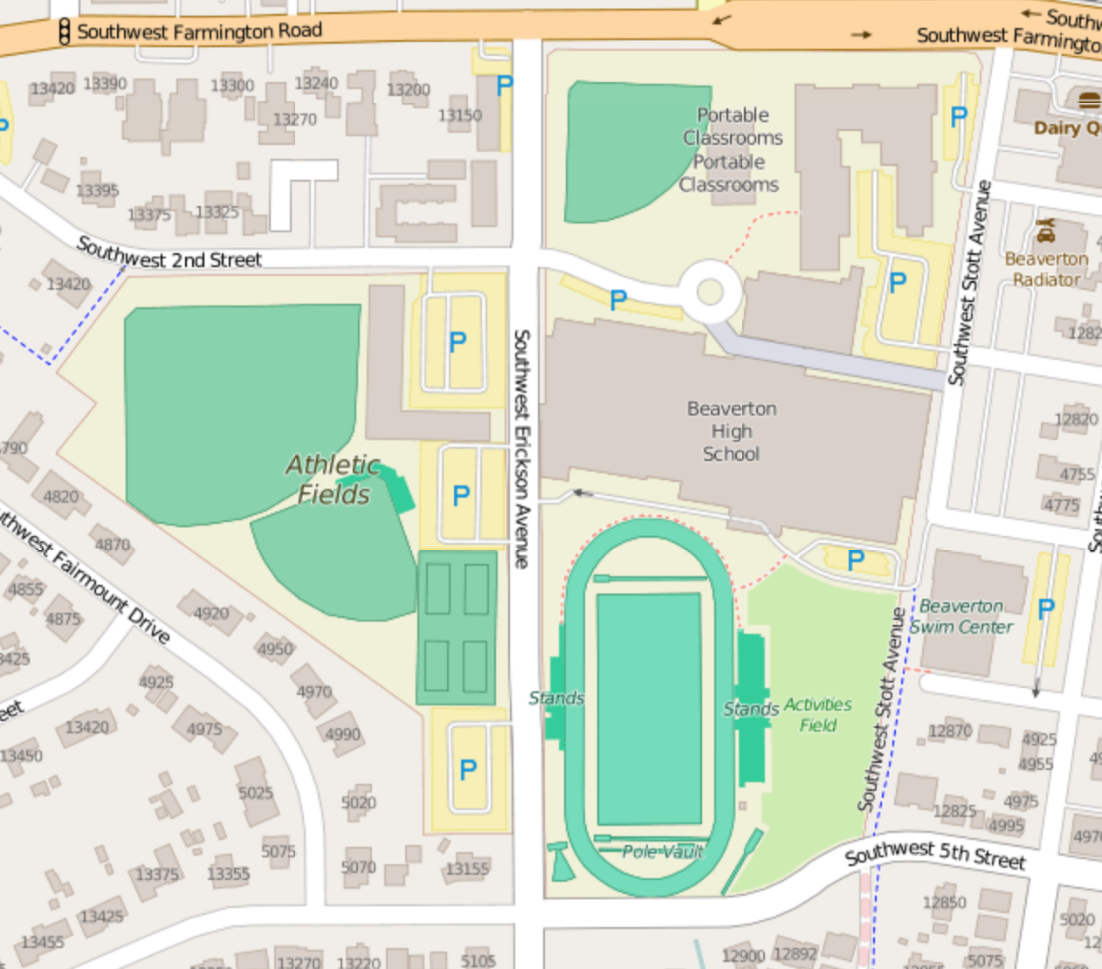
MANY YEARS
STEAM
LASERBOX
40MINS
Learning Objectives
Students will:
- learn to make a 3D campus model;
- master the uses of Laserbox.
Preparation
- Engraving materials: 3mm basswood sheets
- Wood glue
- Laserbox
Session 1 Lead-in
Introduce the topic: “We spend pretty much time at school so you must know a lot about it. Today, let’s take a look at how a school separates its space for different uses. Based on what you know, draw a layout plan of your school and mark the blocks. Here’s an example.”

Source: Beaverton High School map by MB298
(https://upload.wikimedia.org/wikipedia/commons/e/ed/Beaverton_High_School_map.png)
Have students draw their site planning.
Explain to students: “From your drawings, I get it that you know pretty well about your schools. A layout planning tells us how the parts of our school are arranged. In most cases, a school has many blocks for different uses, such as teaching blocks, administration blocks, playgrounds, etc. In teaching blocks, we take classes; in the administration block, teachers are usually working there to deal with administrative affairs; playgrounds are the places where we take exercise. All of these make up our school.”
For the complete lesson plan and instruction manual, please download the Lesson Plan.

